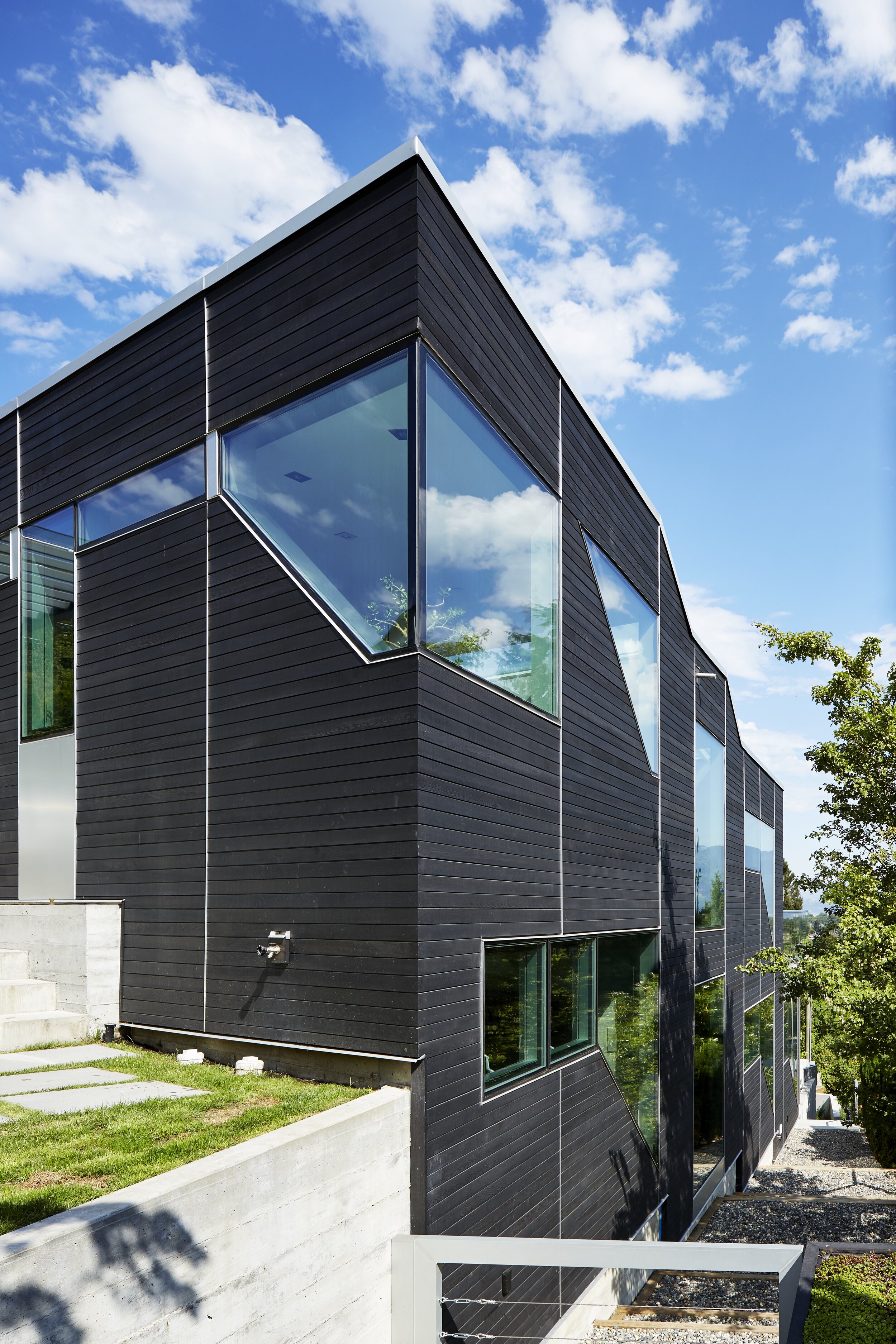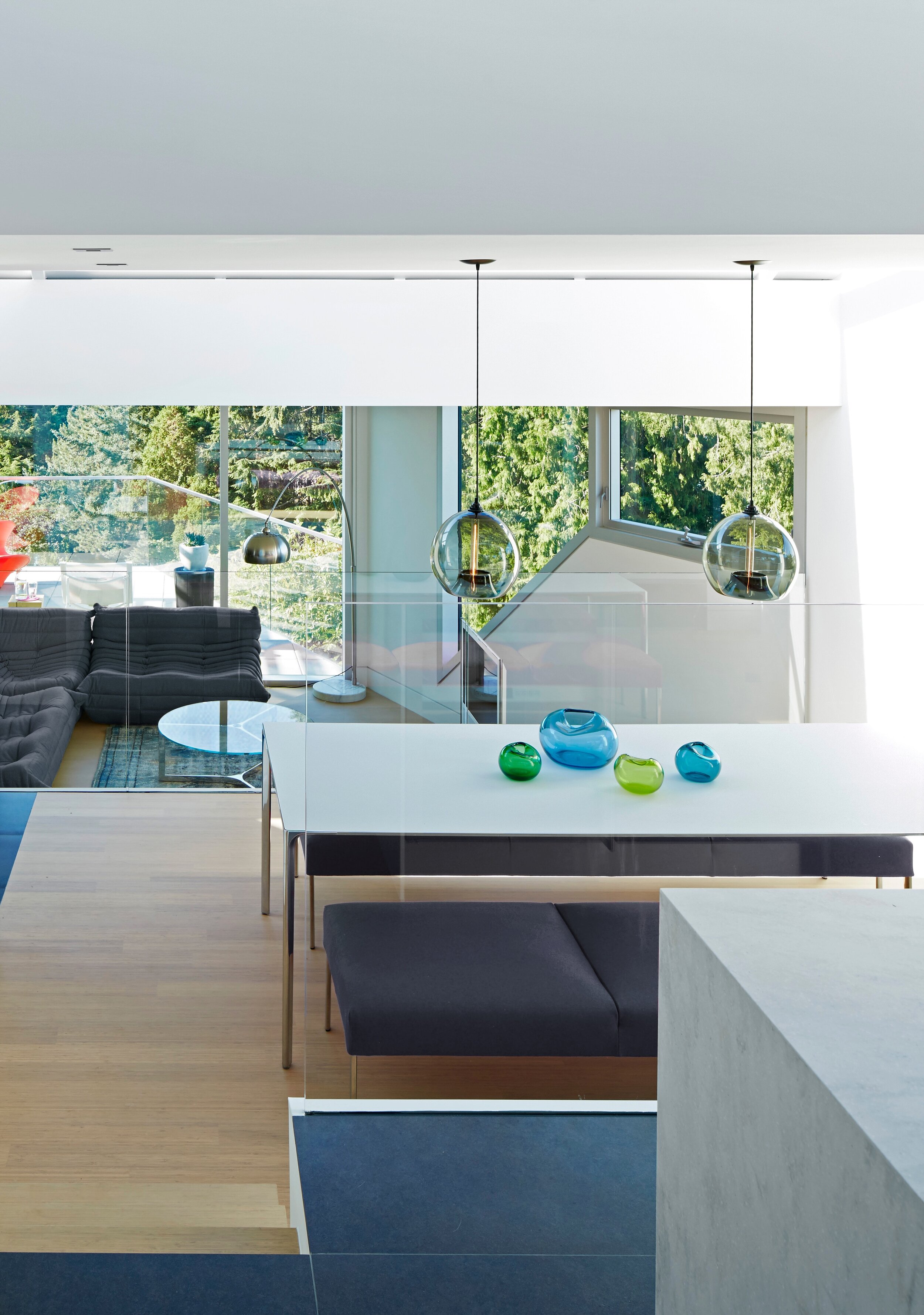








Situated in central Vancouver with views over the harbor and mountains, this project was a modern update to an existing 1970s house which cascades north over five levels. The renovation opens up the house for more communal living space across the many levels, creating a tiered effect continuing out onto a generous patio. Black wood siding gives it a much-needed infusion of sleek modernity.
Unique details such as the house’s angular windows were preserved as part of the design, but updated in order to address the lack of natural light and draftiness that made the house unlivable.

Design: Cedric Burgers, Marieke Burgers, David Hodgson
Build: CB Developments Structural: C.A. Boom Engineering LTD. Landscape: Bloomingfields Photography: Martin Tessler
