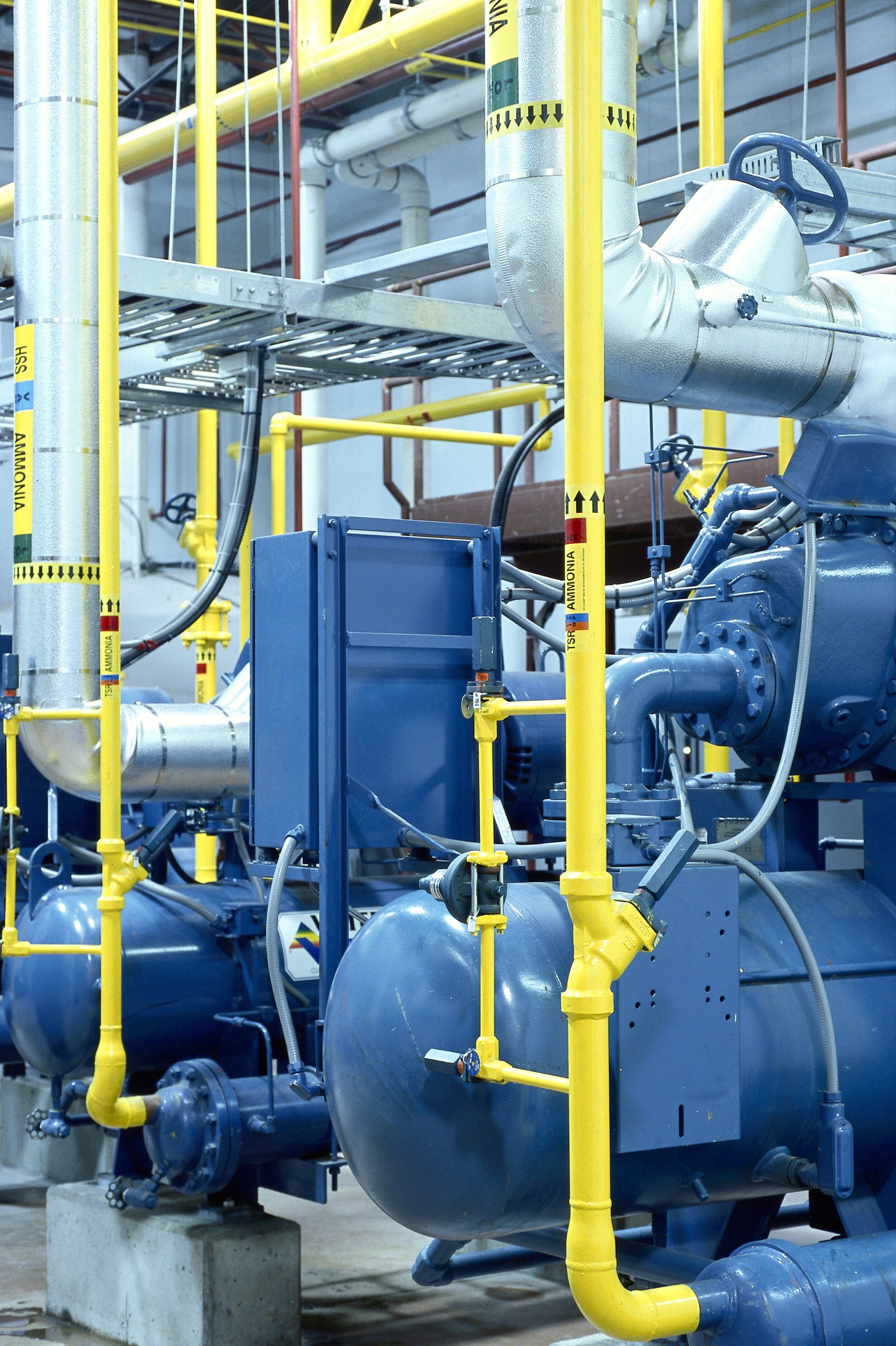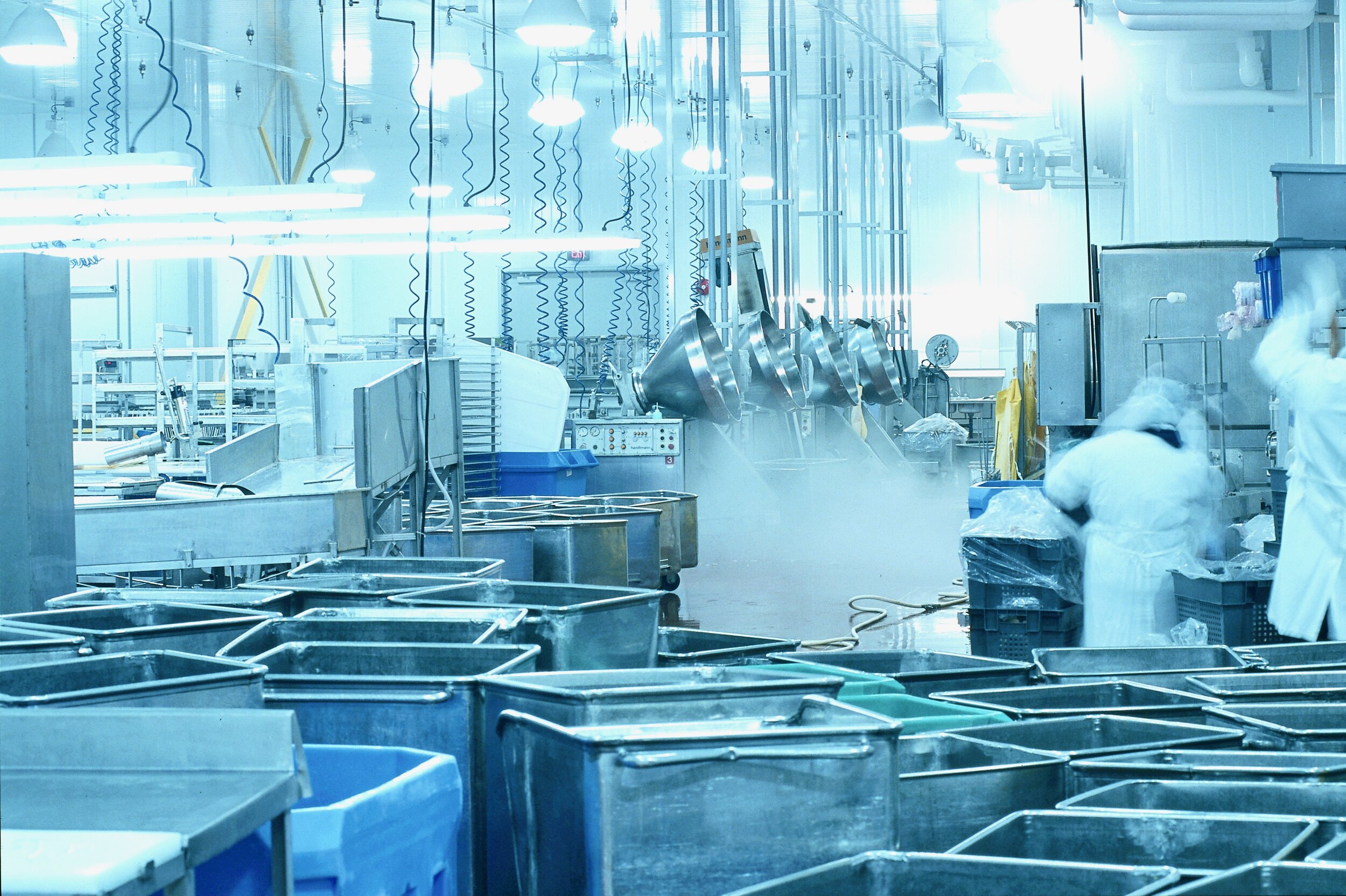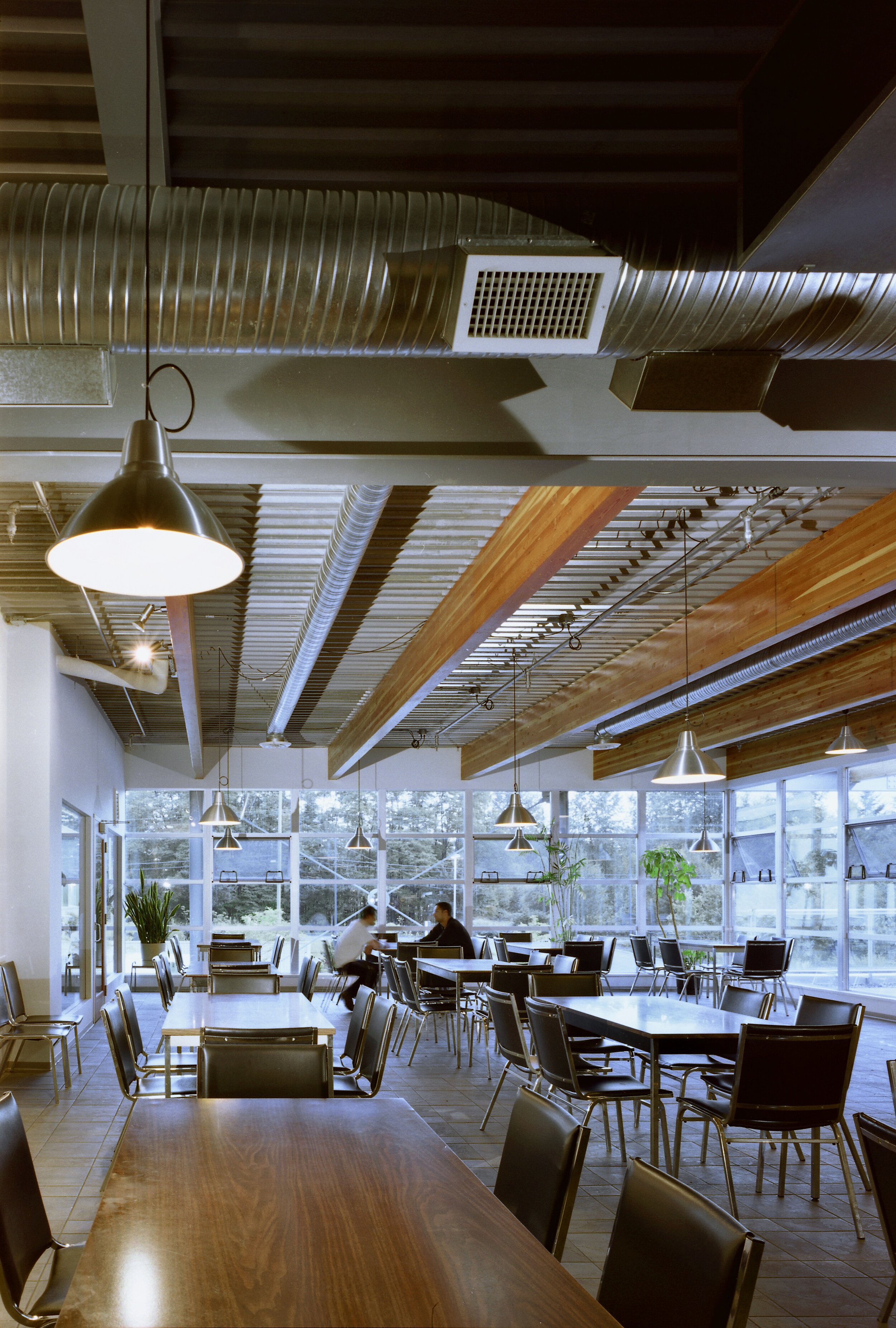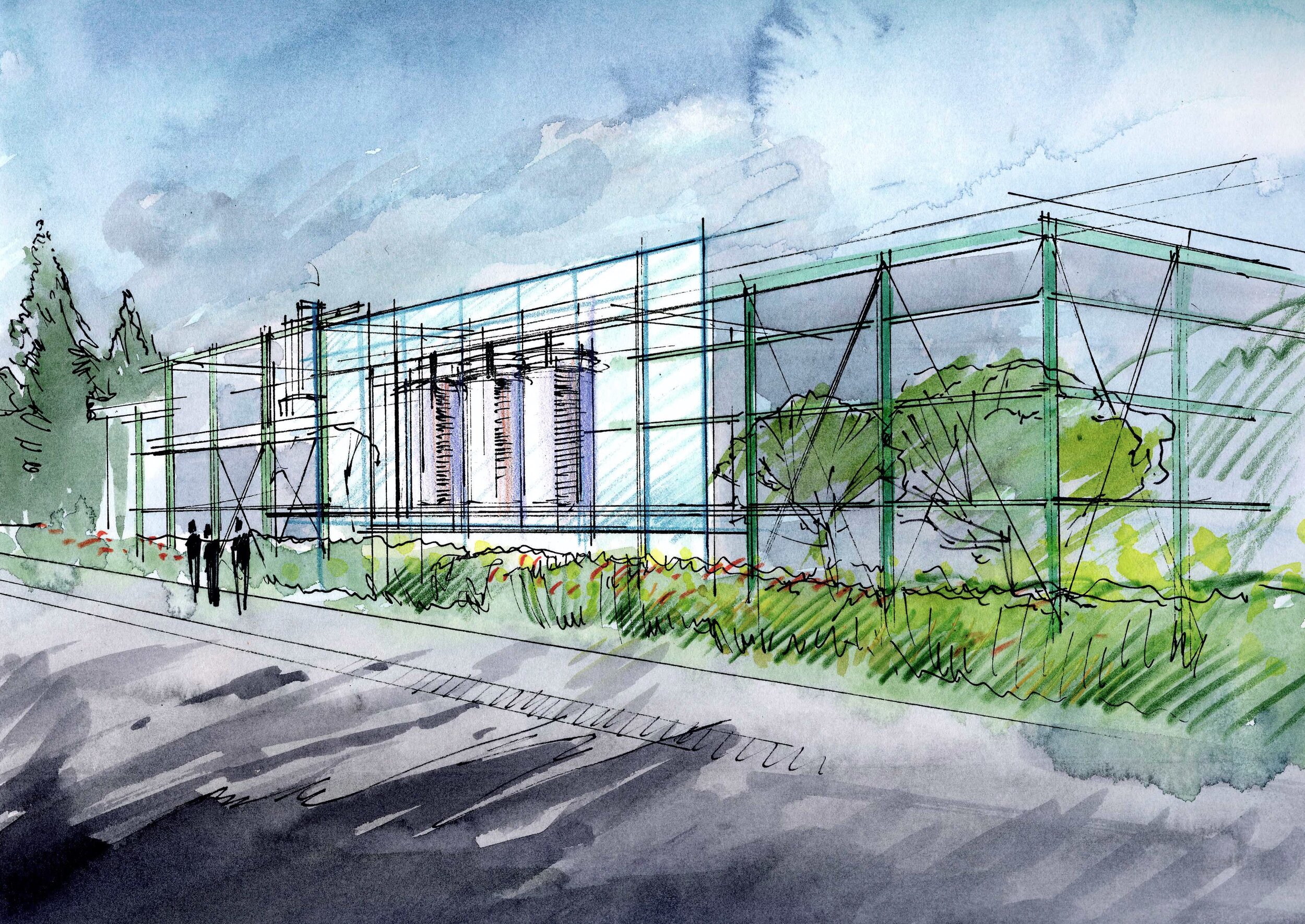









Freybe Gourmet Foods is a 120, 000 square foot facility that integrates production, shipping, laboratories and office space under one roof. Since its opening, the facility has received much recognition as an example of how to build a cost effective, environmentally efficient building, earning it the Lieutenant Governor of B.C. Medal for Architecture and the National Post Design Exchange Award for Architecture.

Designed for longevity, the building exchanges a standard concrete structure for a flexible steel exoskeleton, confronting future outgrowth with the ability to expand and reconfigure as needed. A bio-filtration system employs ponds, reeds and other plant materials to filter water from the parking surface and rooftops before being released into the salmon bearing Maja Creek. The system (developed with support from Environment Canada) has become the district standard, providing a natural method of preserving the ecologically critical waterways.

Design: Robert Burgers, Cedric Burgers, Marieke Burgers, Jordan Kutev
Build: Canam Group Inc. Structural: C.A. Boom Engineering LTD. Landscape: Moriarty Condon LTD. Photography: Nic Lehoux, Noel Hendrickson
