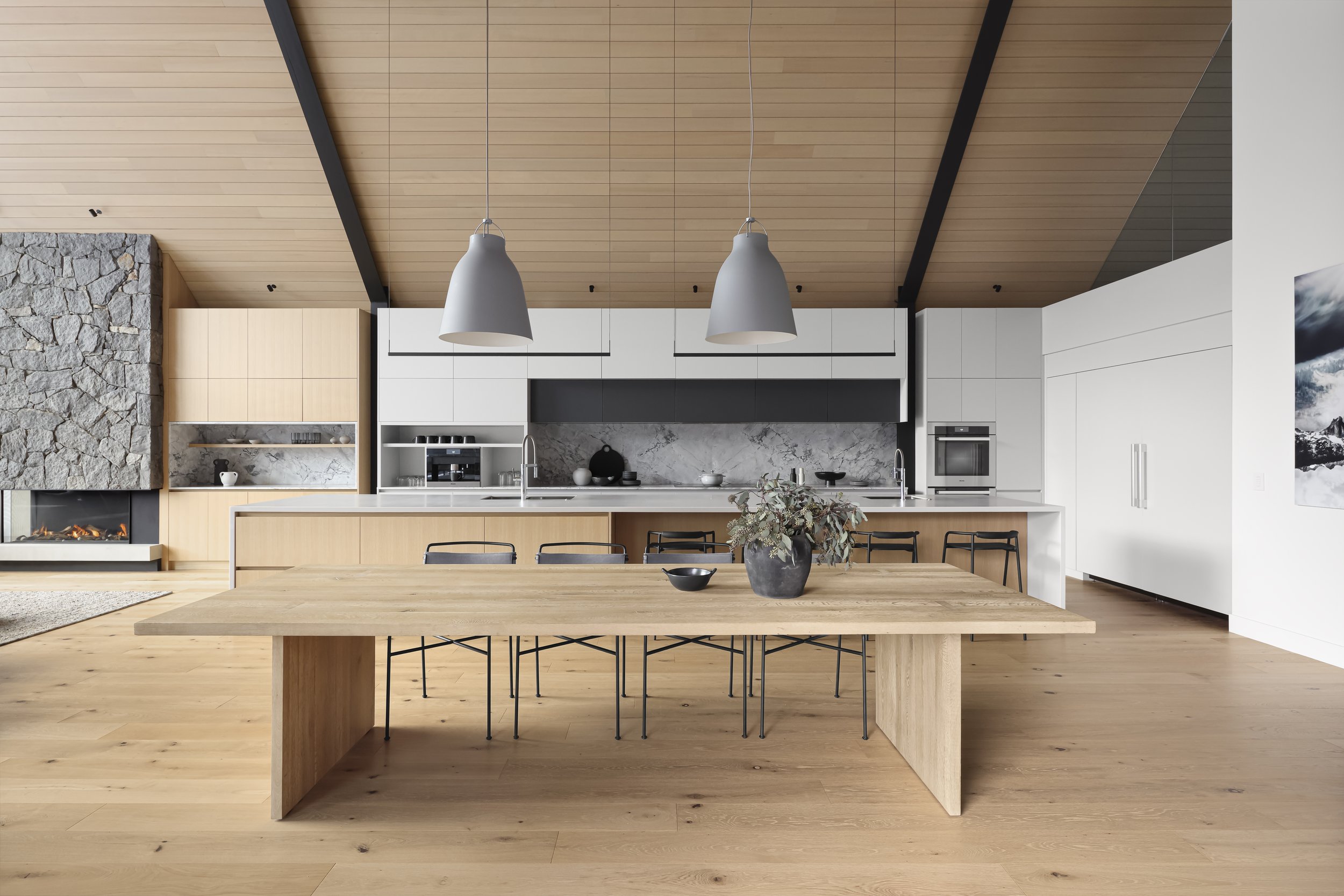








Located in resort of Whistler, this home on a mid-lot block sits very close to its neighbours. Flanked in the back by a public trail, on the front by a golf course and in a neighbourhood of homes built to maximize their lot floor area, the design of this home seeks to clarify what the intent of a Whistler home should be.
PUBLISHED IN:

Our clients, a mature couple with a large extended family, approached us with the brief of creating a seasonal home that could accommodate 4 couples in their own suites, and 8 grand children in bunk rooms. Also, enough room to congregate both indoors and outdoors, but with space for privacy or seclusion as is inevitably needed in large gatherings over the holidays. The design solution is a home with bedrooms and utility on the ground floor, and vaulted ceilings upstairs, coupled with a very generous covered outdoor living area.

Large gutter less overhangs, specifically requested by the client, shed snow away from the building. Inside, vaulted wood ceilings created with steel moment frames allow ceilings to soar up to 26’, while the outside is clad in basalt and galvanized metal. This home will create a legacy for a family whose love for each other and for the mountains have created a unique architectural expression.
