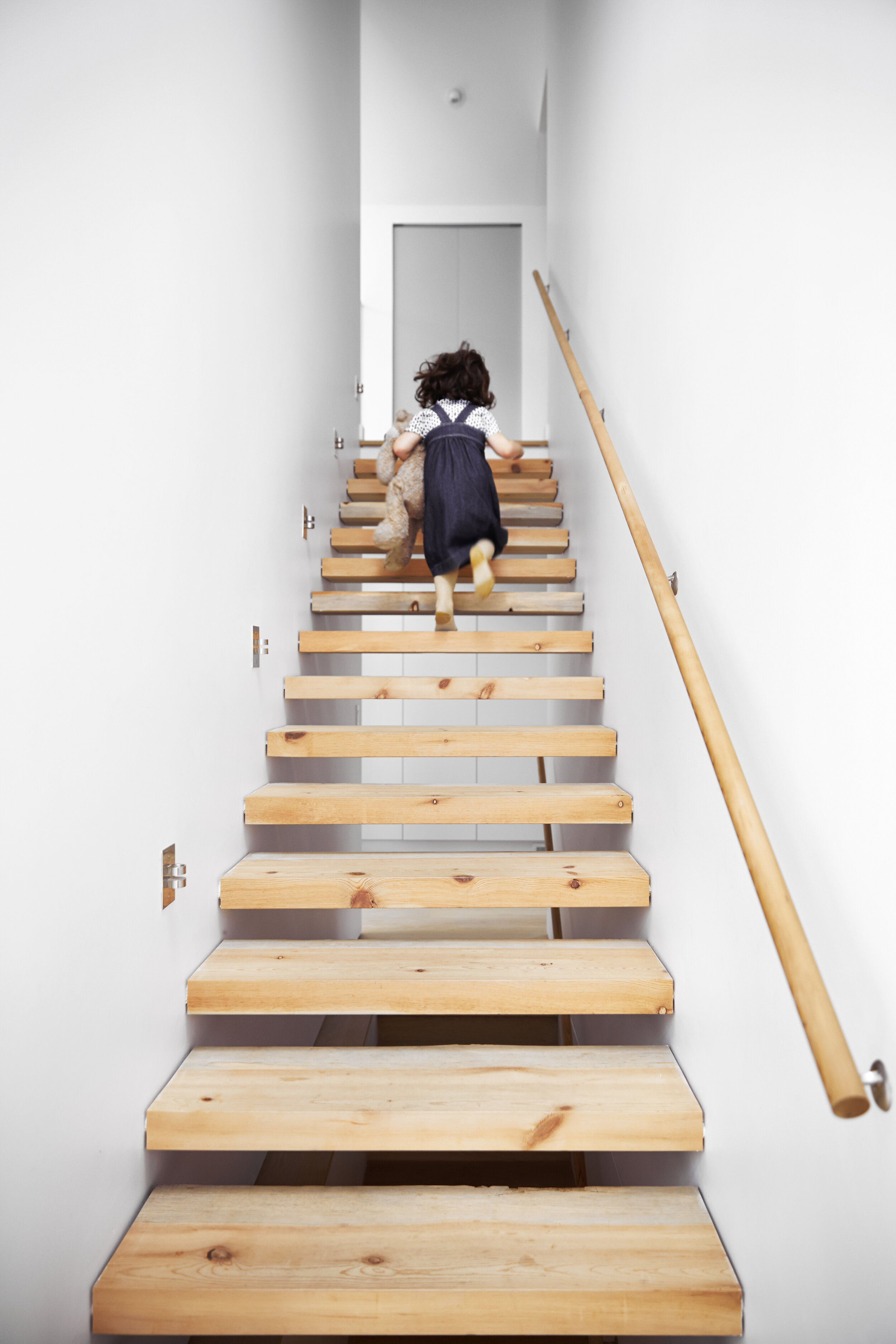











The former home of Cedric and Mary Burgers, this renovation began with a spacious overgrown lot and a 1930’s era West Vancouver cottage, whose small windows, low ceilings and lack of connection to the orchard garden needed an update. Longing a tangible link to the outdoors, the process involved levelling the garden to the main floor of the house and restoring the property’s identity as an urban orchard.

Bringing light into the space was another important aspect of the renovation, which came in the form of large north-facing windows, higher ceilings and a light color palette. Skylights and warm-toned tiles brighten closets and bathrooms on the upper floor, previously dark and unappealing stuck under the side of the sloping roof.

Now accessible through large sliding doors in the double height living room addition, the orchard garden was once again central to the living experience of the home.

Design: Cedric Burgers, Mary Burgers, Rik Negus
Build: CB Developments Structural: C.A. Boom Engineering INC. Landscape: Burgers Architecture Inc. Photography: Martin Tessler
